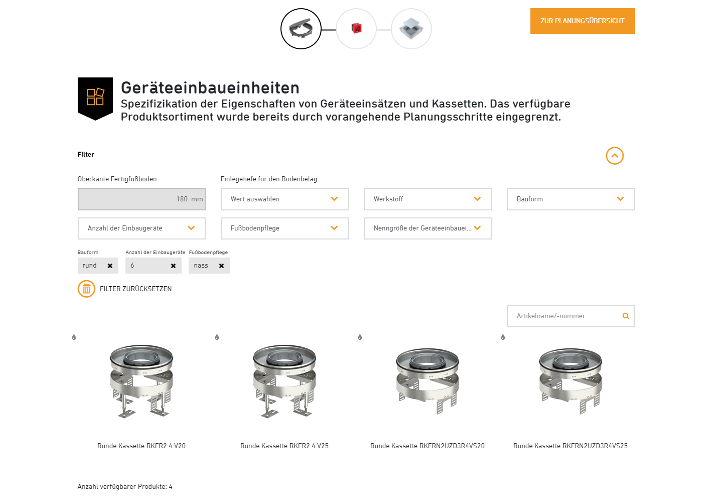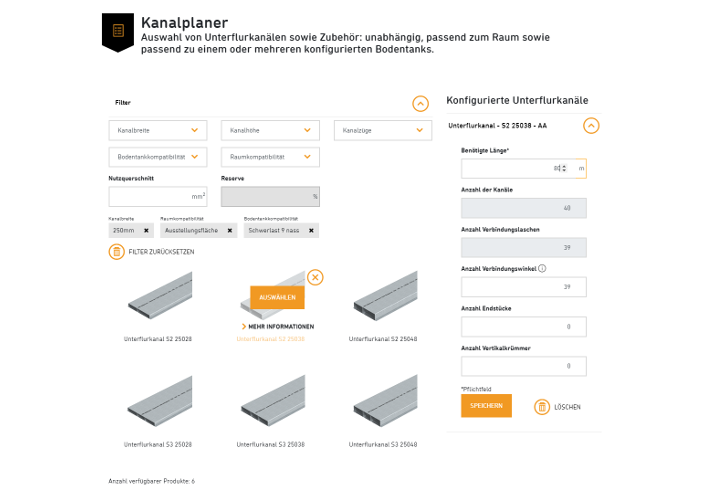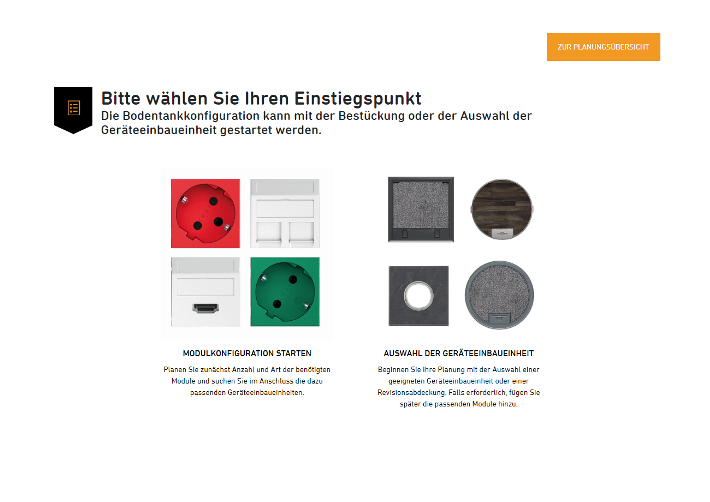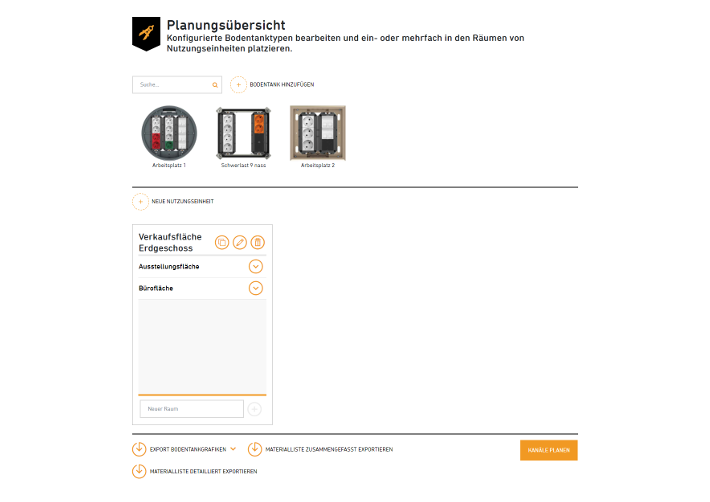Construct for underfloor systems
Web applicationWith the OBO Construct planning tool for underfloor systems, you can create floor boxes for raised and cavity floors, as well as for screed-covered duct systems that fit your project.
The latest release, version 3.0, focuses on intuitive, straightforward usability and short planning processes. As such, the program is ideal not only for quickly configuring individual applications, but also for more complex project planning tasks.
Making all this possible is the clearly structured planning overview at the heart of the configurator. Here you can create floor box types as templates for the entire project and add them several times over to the units and rooms that you yourself define.
What are the benefits of the planning tool for underfloor systems?
- Incorporate different floor types and heights in a single project
- Equip devices in just a few clicks
- Draw up multiple plans for the floor box types you create and verify that they are compatible with the room straightaway
- Flexible duct planning: determine required amounts independently or select them to suit the floor box being used
- Identify and calculate amounts for all required accessories automatically
- Export configuration results: material lists in Excel format and downloads of floor box graphics
The application can be opened on any end device irrespective of its operating system – be it smartphone, tablet or desktop computer. All you need to use the program is an up-to-date standard browser. In the case of Internet Explorer, version 11 or higher is required.





